Prospective students
Ohashi Campus Design
A university is a unique place where professionals and aspiring students come together to engage in intellectual pursuits and creative activities. It is a space for meaningful communication that goes beyond superficial exchanges. To foster a strong sense of community, a university must not only provide excellent facilities for education and research but also become a holistic environment that supports the diverse needs of its members.
Architect Hisao Koyama, a former Assistant Professor at Kyushu Institute of Design (before the merger to become Kyushu University), designed the Ohashi Campus to create a space for communication. He designed the first phase of the building on the Ohashi Campus, inspired by his favorite architect, Louis Kahn’s Salk Institute. It consists of two symmetrical buildings with a large open space in between, often used by students for various activities and gatherings. This open space, over time, is referred to as the “Fry Pan” because of its shape, which resembles a frying pan. This unique and spacious design encourages students’ communication and interaction, making it a popular spot-on campus for students to chat and have lunch outdoors during the lovely weather of spring and autumn, exhibiting art and design installations at the end of the term or during Geiko Festival, social events such as Culture Nabe for mingling with International students, etc.
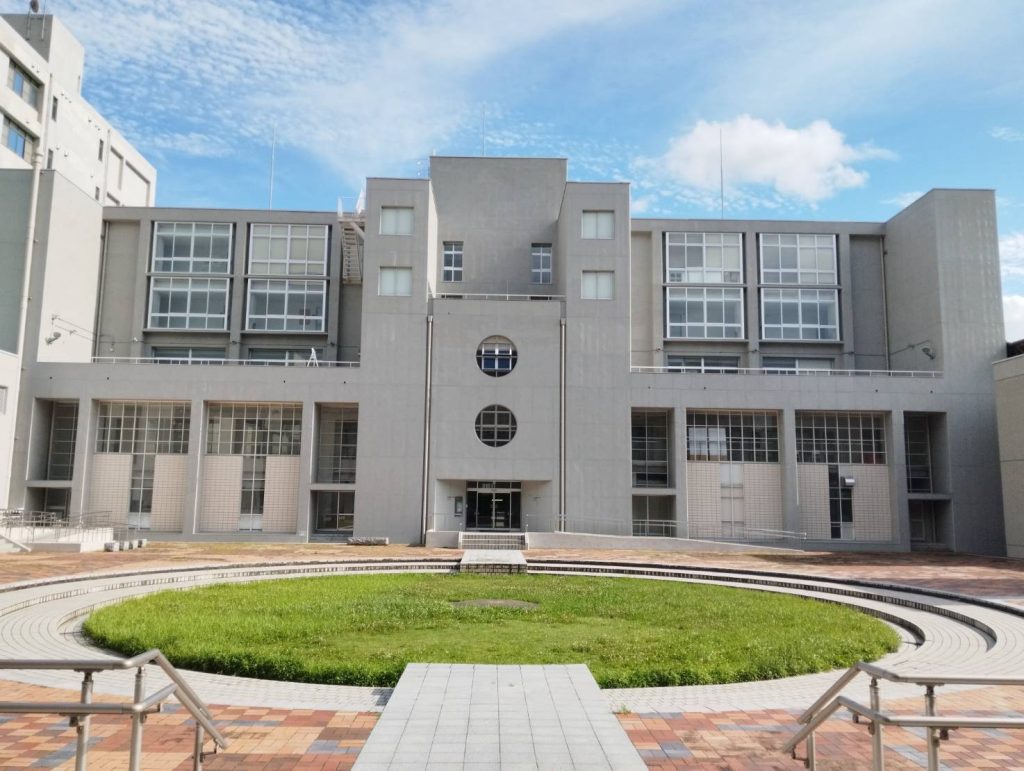
Koyama believed that a concentration of foot traffic is essential for creating opportunities for spontaneous communication and interaction, and he designed the campus accordingly, with a focus on creating a pedestrian-friendly environment.
As you walk into the main gate of the Ohashi Campus, you will see the Design Commons which is the building with the school cafeteria on your left. In front of the Design Commons, you can see the Multi-Purpose Building used for events and performances. The walkway from the main gate leads you to the main focal point of the campus, the water fountain, and a big iconic tree that you cannot miss. The yard is perfect for hanging out and chatting with friends. Some of the important buildings such as the administration, design library, and multi-purpose buildings, are situated around the yard.
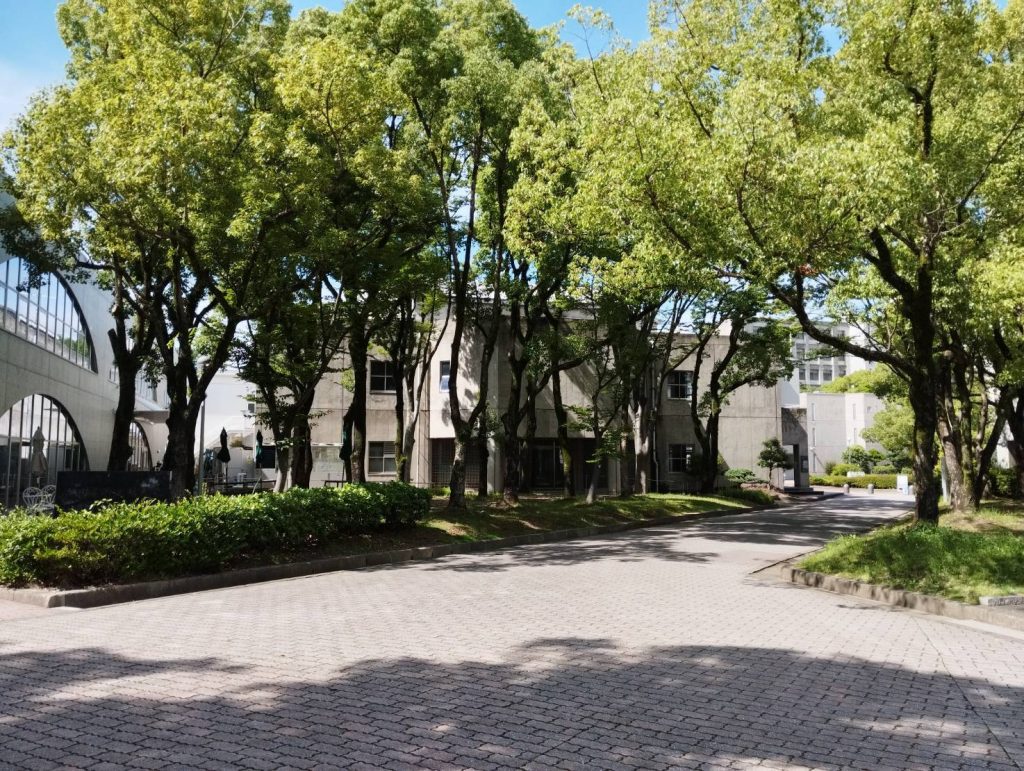
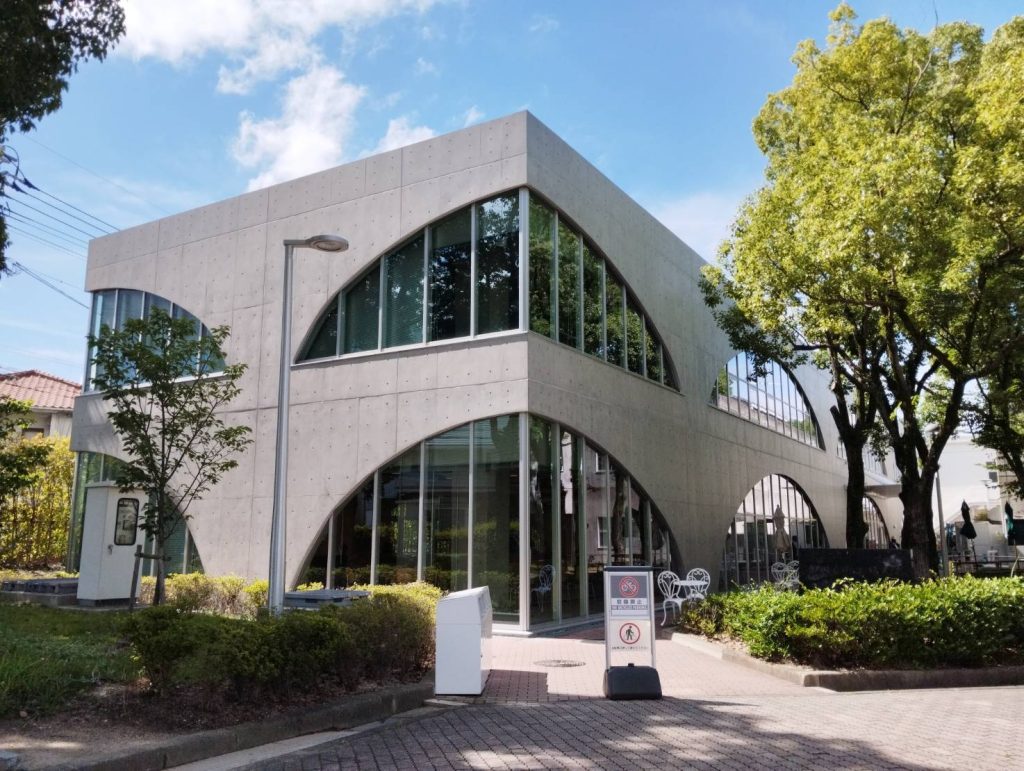
Behind the yard, you will find the classroom buildings. Classroom access is restricted to students and faculty members only, but you can enjoy the view of the geometric concrete structures and balconies from the outside.
If you are into sports, you will be happy to know that the campus has a gymnasium, tennis courts and sports fields located at the back of the campus. Overall, the Ohashi Campus is a great place to learn, socialize, and have fun with friends.
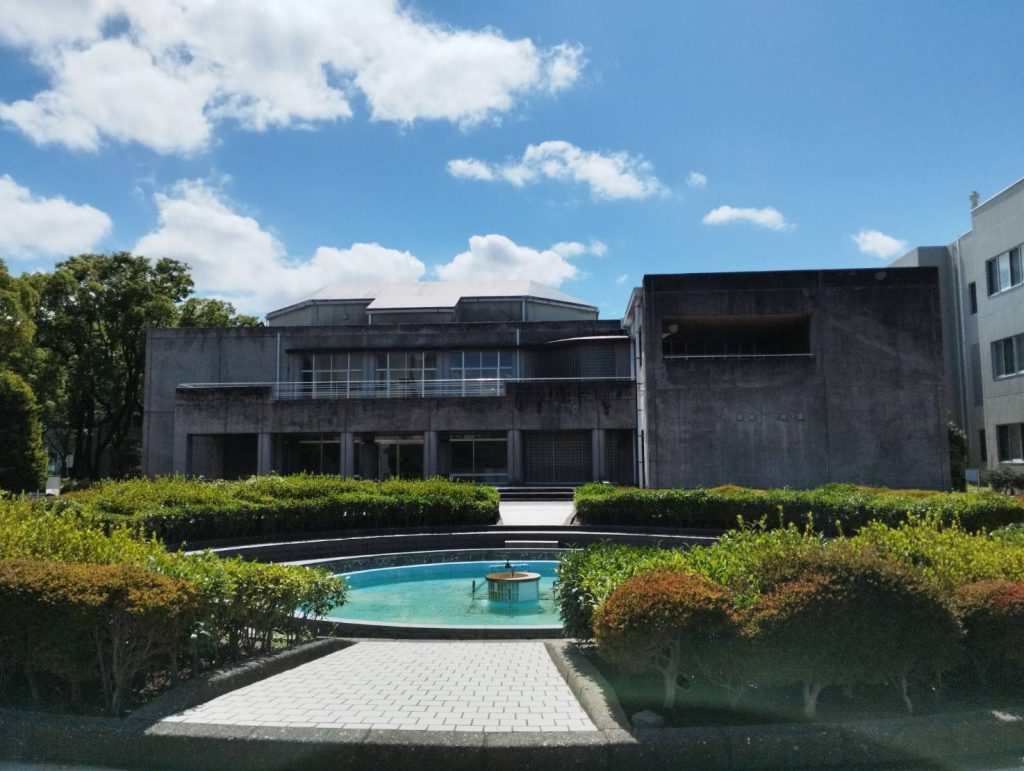
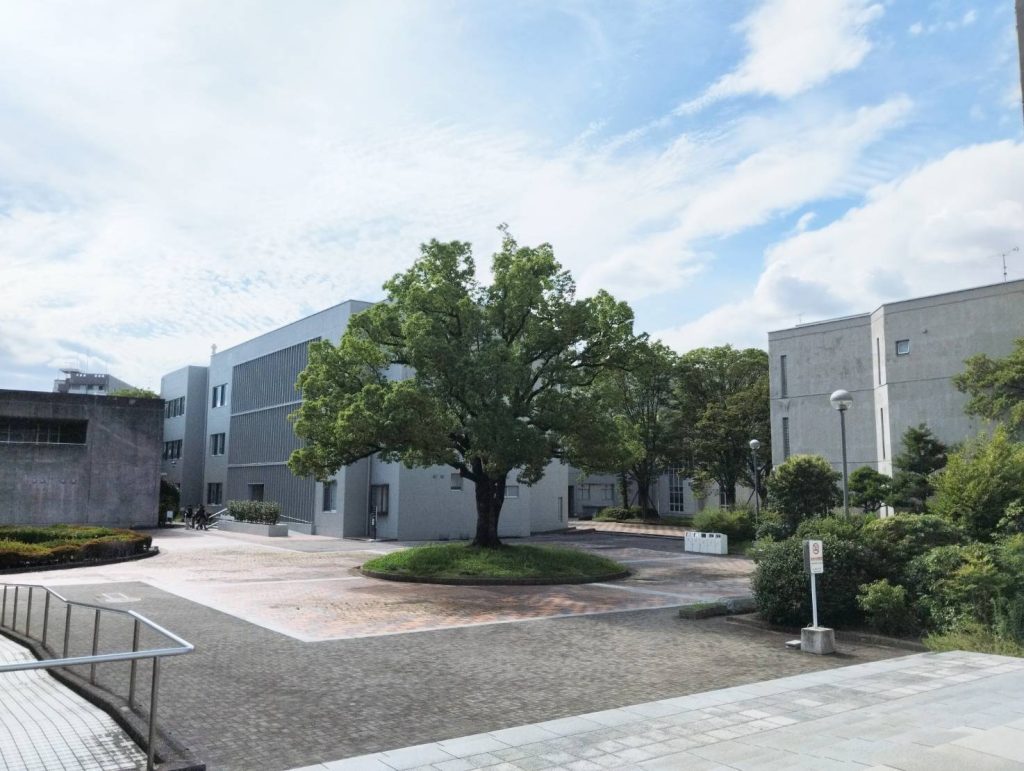
About the writer
Hello! My name is Su Yadanar Kyi from Myanmar. I am a Year 1 Master’s student in the Environmental Design Course. I am thrilled to be an author for the university website. My articles aim to share valuable insights, inspire readers, and showcase our university’s vibrant academic and extracurricular opportunities.
I invite you to explore campus life, celebrate achievements, and delve into the diverse perspectives within our university community.